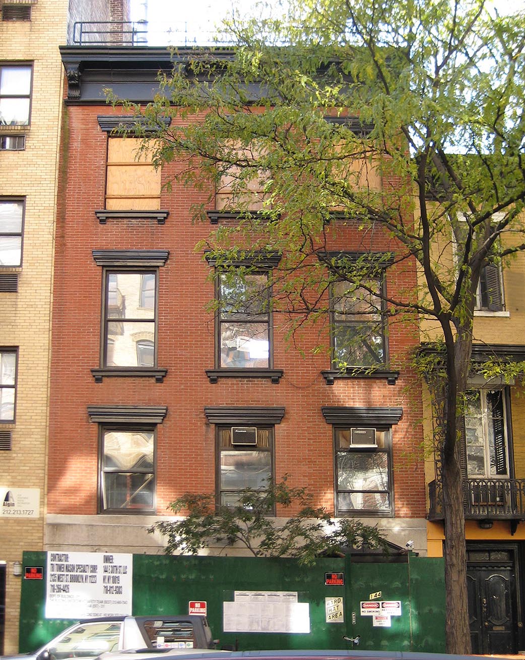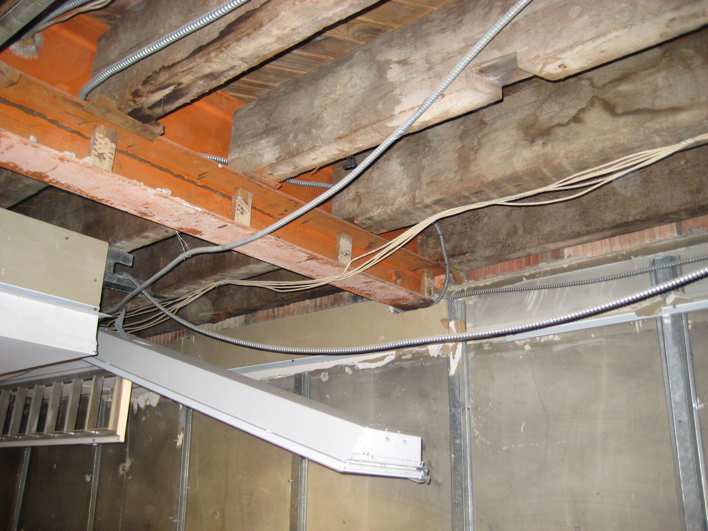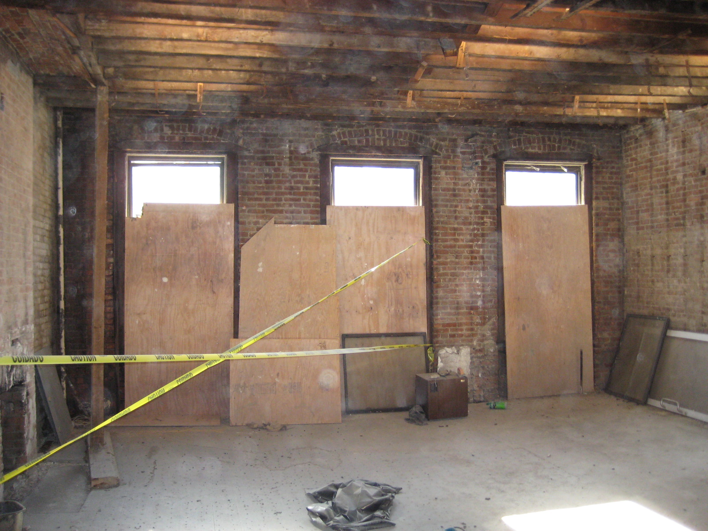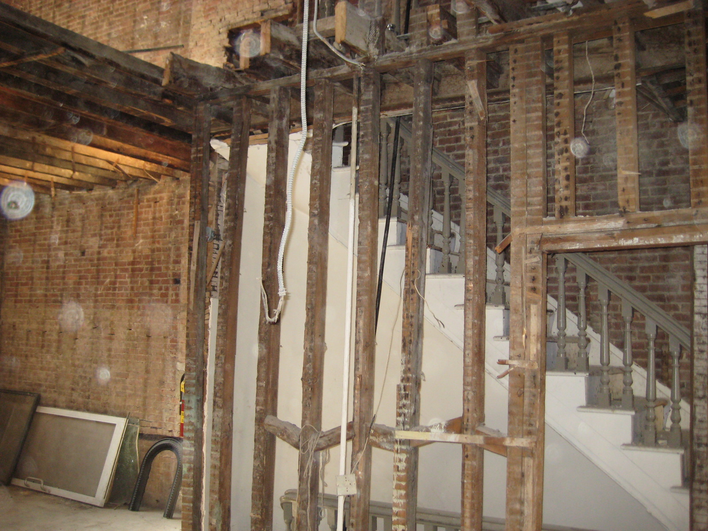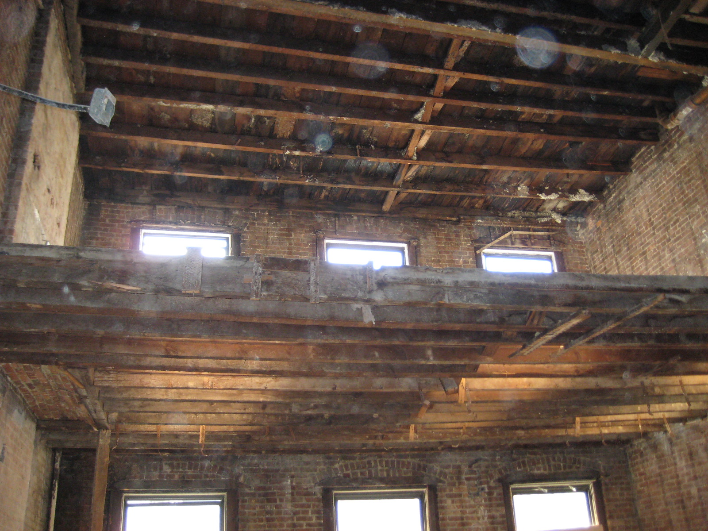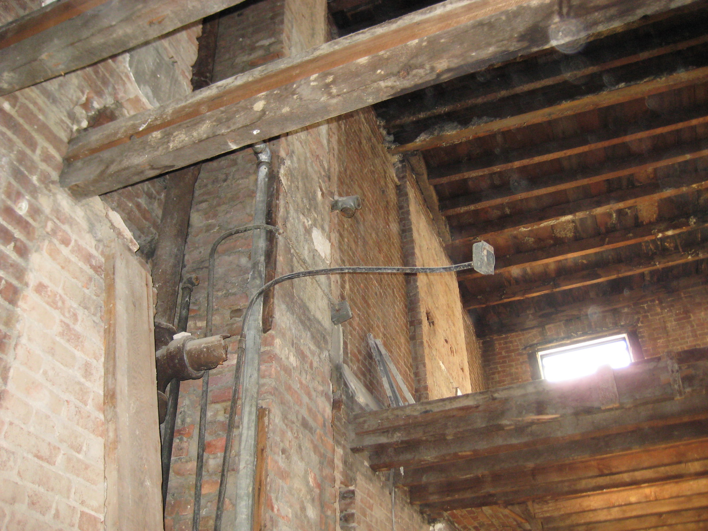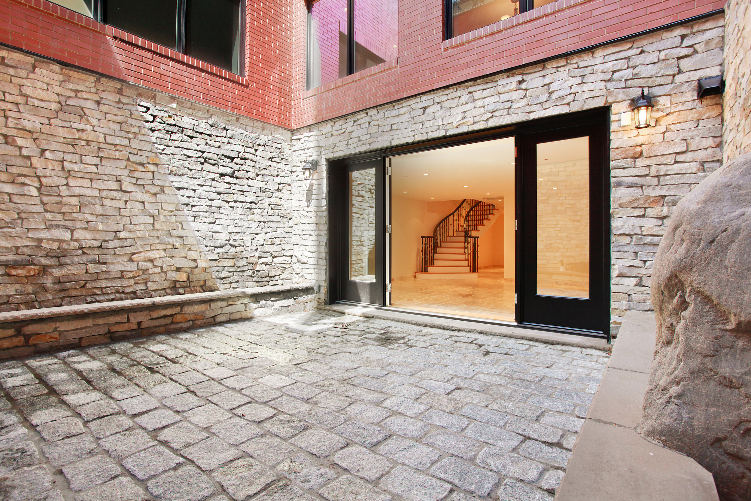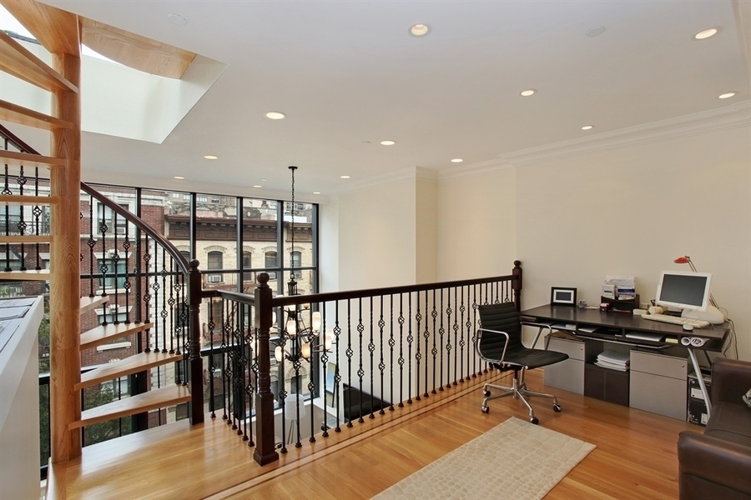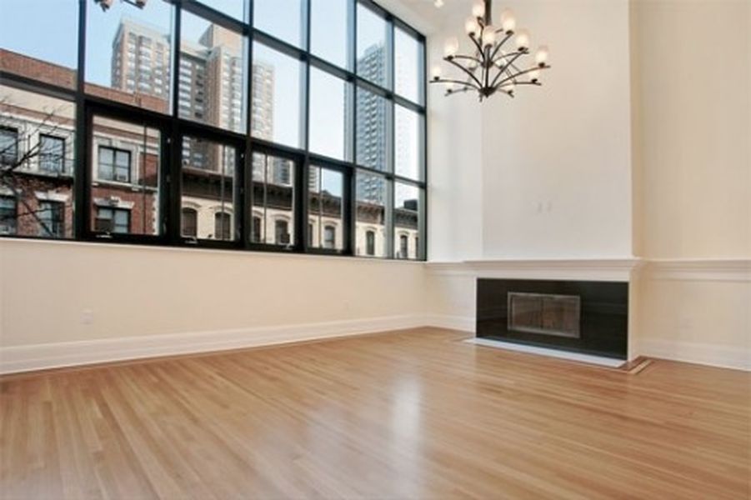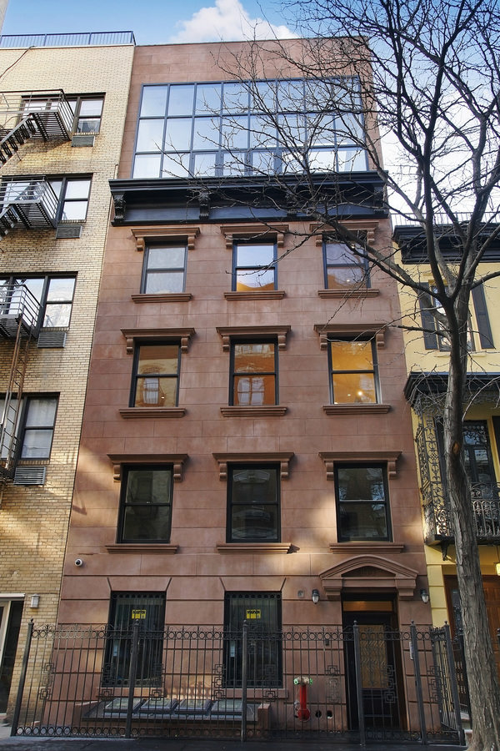144 East 30th Street
Significant renovation to the existing four-story building. Structural scope included rear extension of 50’ on cellar, first floor, and 2nd floor levels (including terraces on cellar and 2nd floor levels), 20’ extension on 3rd and 4th floor levels, addition of new 5th floor to match full area of extended 3rd and 4th floor, addition of new 6th floor to match new rear wall line of 3rd - 5th floors with a front setback from 5th floor, various floor framing requirements within shell of existing building (newly framed openings, reinforcing, and leveling issues).
